Breaking new ground in Buenos Aires, a Wes Anderson-inspired bar in Beirut and the Belgrade landmark that could become the next Trump hotel.
|
Wednesday 25/6/25
|

|
|
London
Paris
Zürich
Milan
Bangkok
Tokyo
Toronto
|
|
|
|

Good as new
This week’s dispatch breaks ground in Buenos Aires, where a former carpark has a new lease on life. Then we’re off to a Wes Anderson-inspired bar in Beirut, uncover the origins of the art world’s favourite Italian desk, take a seat at Nanna Ditzel’s iconic Bench for Two and talk to fabric architect Do Ho Suh about his exhibition at London’s Tate Modern (pictured). Starting us off with a bang is Monocle’s Balkans correspondent, Guy Delauney.
|
|
OPINION: Guy Delauney
Up in the air
Missiles rained down as US warplanes made controversial airstrikes on key targets in a country that Washington had deemed a “rogue state”. For many residents of Belgrade, this week’s news headlines have a queasily familiar feel to them. Tehran might have been the target this time but Belgrade still bears the scars of the 1999 Nato airstrikes that hit what was still the capital of the then-Yugoslavia. It’s bizarre, then, that the current US president’s extended family is behind a controversial project to redevelop the Serbian capital’s most prominent bombsite: the Yugoslav Ministry of Defence building. Indeed, the crowning glory of the plan proposed by the well-connected Affinity Global Development would be a Trump Tower. There might well be some people who are champing at the bit to check in at Jared Kushner’s latest venture – but I have yet to meet them. On the other hand, outraged architects, baffled real-estate brokers and disgruntled heritage experts seem extremely keen to voice their objections.

The shattered-but-still-standing complex of buildings provide a visual crash course in Serbia’s tumultuous recent history. Architect Nikola Dobrović designed the structure to resemble a canyon in Bosnia’s Sutjeska river, where Partisan forces had held out under a fierce Nazi assault – and shifted the course of the Second World War in Yugoslavia. To reflect that, Dobrović created two structures on either side of Nemanjina Street. The tiered buildings were constructed in an eye-catching contrast of reddish-brown stone and white marble slabs. Viewed together, they took the form of a gate, greeting visitors to the city coming up the hill from Belgrade’s main railway station.
Nato commanders saw them as a prime target in 1999, when they successfully pressured Yugoslav forces to end their persecution of Kosovo-Albanians. But many Serbians still view the airstrikes as illegal, with the damaged Defence Ministry complex serving as a memorial to the victims, including civilians, of the 78-day bombing campaign. From its prominent position on the main route into the city, the buildings have, for the past 26 years, been delivering a jarring welcome to unwary new arrivals. During this time, numerous ideas for the structures’ future have been mooted, from a full restoration to a new development that reflects on the past while allowing Serbia to look forward.
Whether Kushner’s project goes ahead is open to question – the heritage official who had approved the lifting of the Defence Ministry complex’s protected status was arrested last month. Affinity Global Development said it would “review this matter” but has otherwise kept its counsel. So, for now, the former Defence Ministry’s shattered visage is an enduring reminder of what it means to be on the receiving end of airstrikes. Perhaps there is still a chance for wiser heads to come to a consensus and ensure that the complex is reshaped to serve the city – instead of the extended family of a US president.
Guy Delauney is Monocle’s Balkans correspondent. For more news and analysis, subscribe to Monocle today.
|
|
The project: OLA Palermo, Argentina
Whole lot better
OLA Palermo is a former three-storey car park that has been repurposed in a joint effort between developer BSD Investments, the city of Buenos Aires and New York-based architecture studio ODA. Located in Palermo – a hip yet historic neighbourhood of cobblestone streets in the Argentine capital – it has been revived as a mixed-use concrete building that combines office space with retail and a landscaped rooftop terrace offering views of the adjacent hippodrome racetrack and El Rosedal Park.
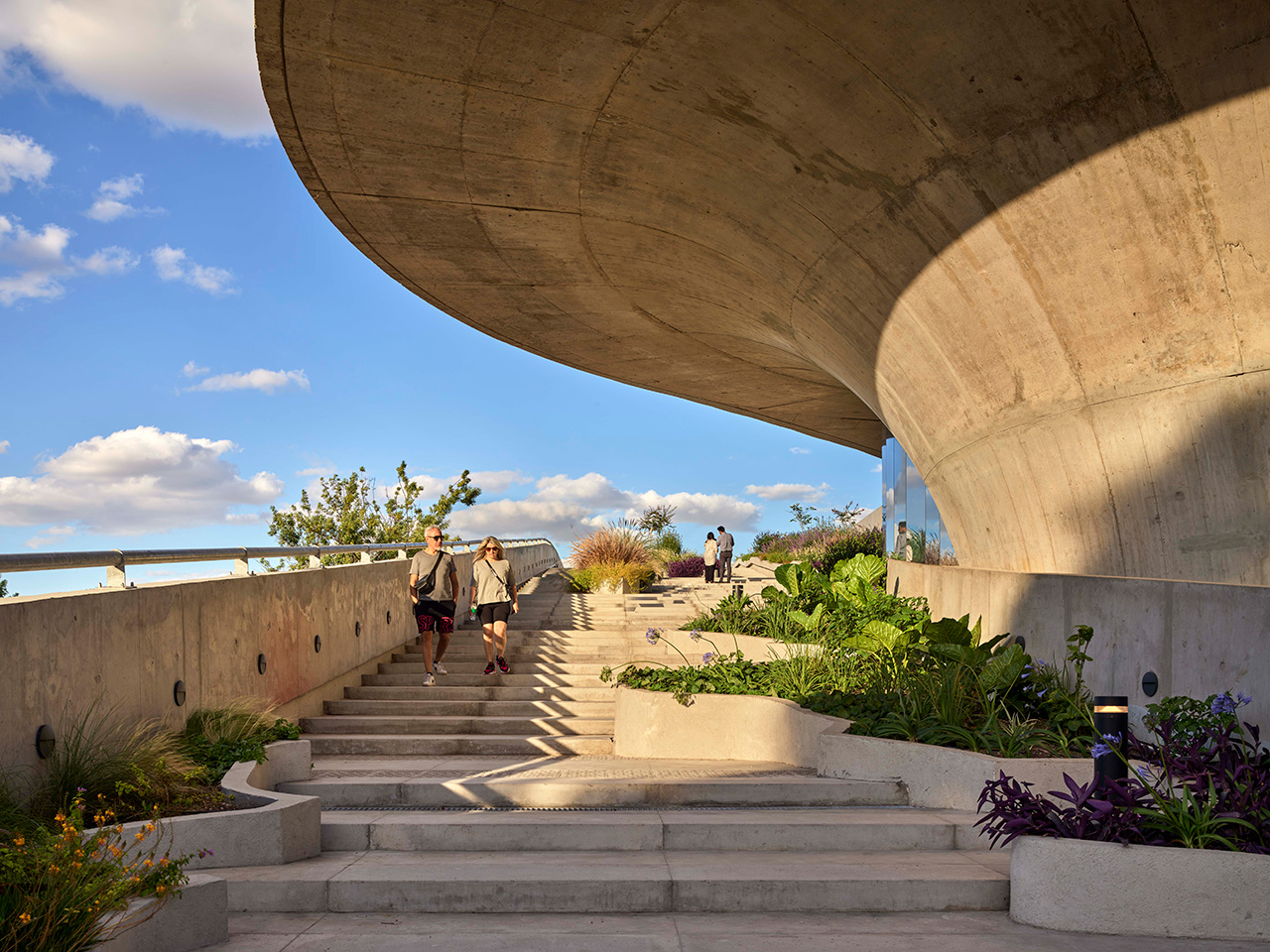
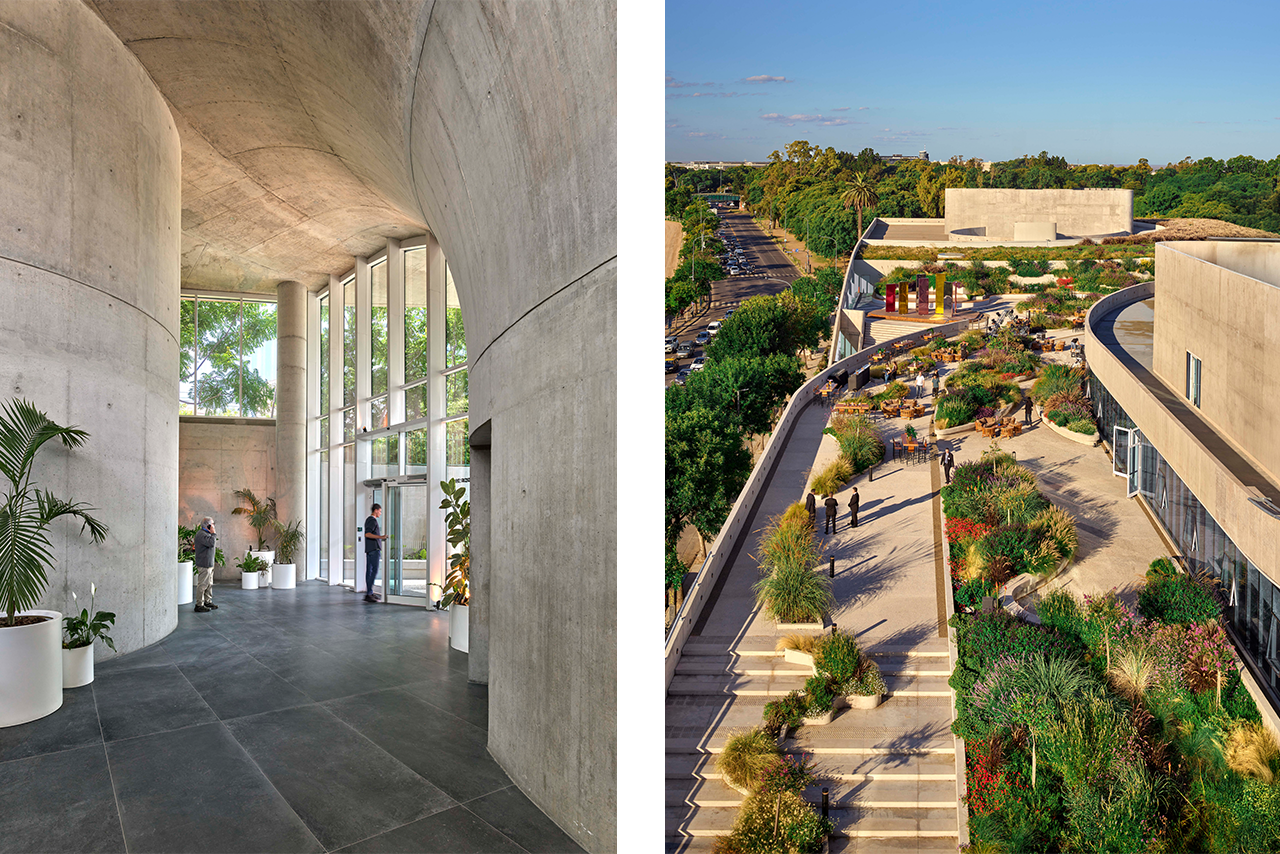
An open-air promenade links the terrace to this green lung of the city, completing a loop within the park and reconnecting the former car lot with the neighbourhood. ODA retained 80 per cent of the old concrete shell, preserving features such as the exposed waffle-slab ceilings, while softening the original structure’s harsh angles with sloping ramps, organic forms and a mushroom-shaped extension that recalls the water tank that once stood in its place.
“Repurposing existing buildings to do something exciting and give them new life, energy and meaning, without doing major work to them, is the most sustainable thing that you can do,” says ODA’s founder, Eran Chen. In the same spirit, all the building materials were sourced in Argentina. With its design-forward blend of public and private, old and new, OLA Palermo offers a blueprint for the future of urban infrastructure. Everyone comes out a winner. Developers add value to the property, tenants get an office environment that inspires them and Porteños gain a new public space to enjoy in their city.
olapalermo.com; oda-architecture.com
For more on OLA Palermo, pick up a copy of Monocle’s July/August issue, on newsstands now.
|
|
design news: Father & Bun, Lebanon
The grand Beirut restaurant bar
Father & Bun is a new addition to Beirut’s drinking and dining scene. Inspired by American diners and designed by Lebanese firm Atelier130 in collaboration with branding strategist Mo Al Ghossein, the restaurant is close to the city’s harbour and sits below street level. Here bar staff mix drinks behind a polished-steel and marble-clad bar, while backlit timber panels throw light onto the space’s original stone wall.

Materials found on site were retained and Lebanese artisans were tapped to design and produce the furniture. The resulting project reflects both Beirut’s raw energy and mid-century Americana, its bold look accented with bright reds and minty greens. All of this is enhanced by a dash of Wes Anderson-like whimsy and a pinch of debauchery in the form of a double-height mural that draws the eye from almost every vantage point.
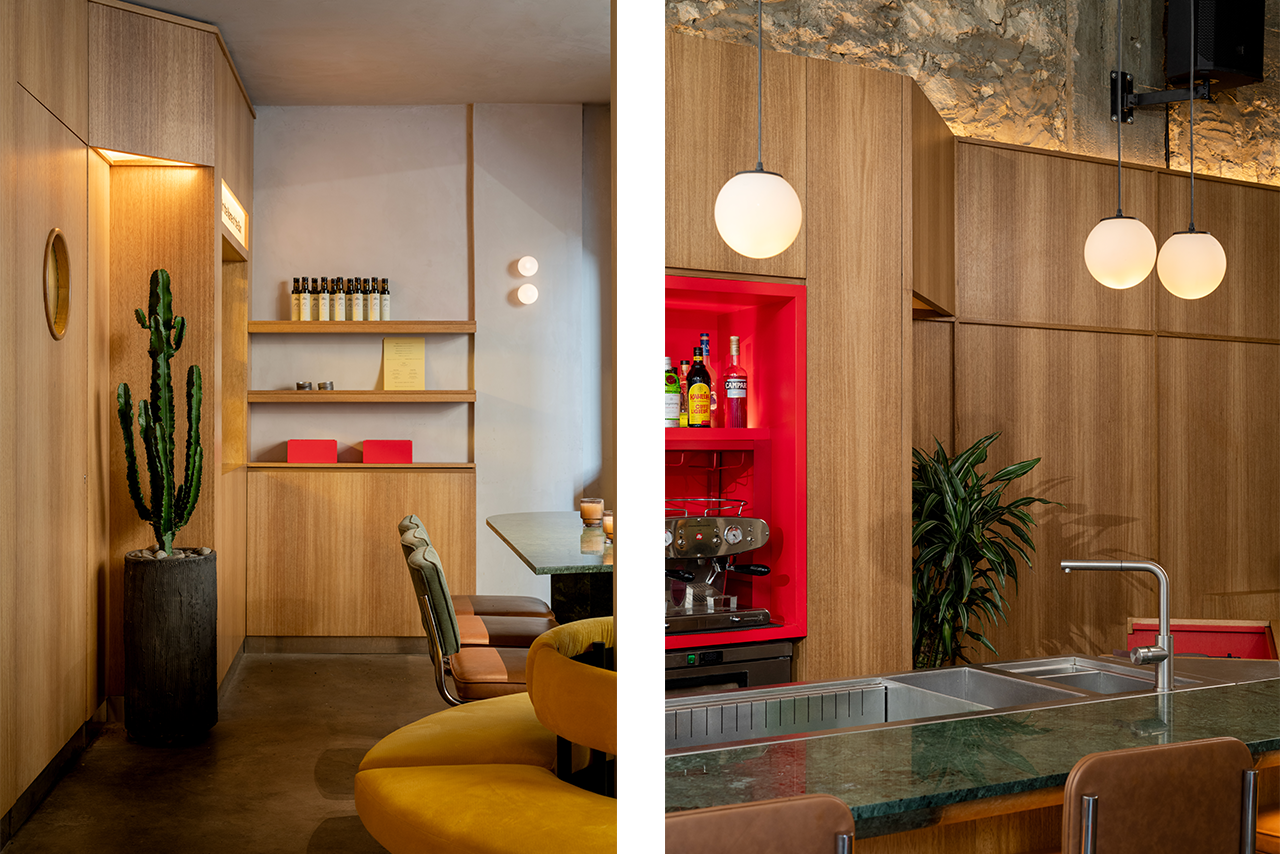
The outcome is an ideal atmosphere for eating a gourmet burger while drinking a cold cocktail. Father & Bun’s 02.00 closing time further tempts patrons to late-night bites and tipples.
atelier130.com
|
|
words with... Do Ho Suh, UK
Fabric of society
London-based South Korean artist and designer Do Ho Suh’s practice spans drawings, sculptures and video. He is best known for fabric architecture that examines the idea of home both as a physical space and an emotional state. His latest exhibition, Walk the House, at London’s Tate Modern, explores the home through a range of works, including life-sized, semi-transparent installations crafted from coloured-nylon mesh. These recreate the places that he has lived, including Seoul, New York and London.
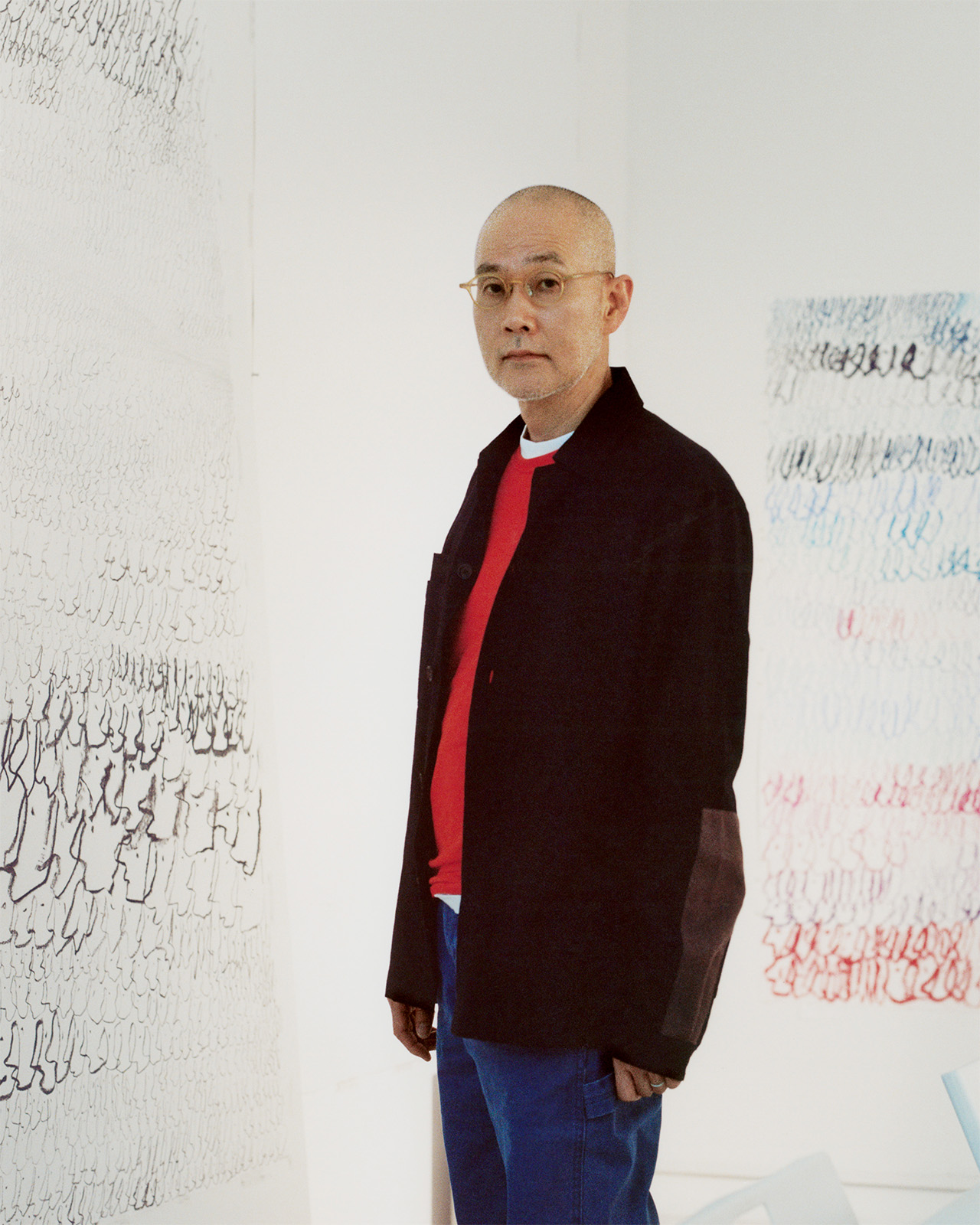
You grew up in a typically Korean house in Seoul. What effect did that have on you and your practice?
The house that my parents built had a huge impact on me. I witnessed the entire building process at a very young age. It was mostly made from wood and had very few walls. The doors could be folded or slid open, so the space shifted throughout the day and across the seasons. Rice paper acted as the only barrier, letting in light and air. At night, the doors would glow softly under the moon, so I felt more connected to nature, almost as though I was camping in the woods. This sense of spatial ambiguity is probably what felt the most different once I started living in the US.
You have created multiple life-sized fabric houses, which include minute details such as door knobs and light switches. Why was it important to build these so precisely?
A light switch needs to be placed at a height where your arm can comfortably reach it. Respecting those placements is an important part of my practice because it speaks to how our bodies relate to space. One of the pieces in the exhibition is called “Perfect Home: London, Horsham, New York, Berlin, Providence, Seoul” and it maps the position of everyday objects in the different houses that I have lived in. I was looking for daily patterns. What emerged was a record of movement, from actions such as waking up and flipping the light switch to brushing my teeth and turning on the tap.
What drew you to fabric architecture?
When I began making fabric architecture about three decades ago, many assumed that I was drawn to the material aspect. But what interested me from the start was the idea of making space transportable. Fabric architecture needs to be lightweight, flexible and foldable. I wanted to capture the intangible quality of space and the memories that it holds, as well as show how to render something you cannot see.
Tune in to ‘Monocle on Design’ on Monocle Radio for more from Do Ho Suh. ‘Walk the House’ is on show at London’s Tate Modern until 19 October 2025.
|
|
from the archive: Arco by BBPR, Italy
Playing to the gallery
Through the opaque process by which the art world decides what is desirable, this anonymous, out-of-production table has quietly become a staple of recherché exhibition spaces. Visit an unmarked art gallery in New York or an appointment-only art-book producer in Paris and you might spot this deep-brown Bakelite design serving as a reception desk or a shelf. The octagonal tabletop and art deco-inflected metal legs are reminiscent of Frank Lloyd Wright – but only those in the know will identify the table as an Arco, a 1960s design by BBPR for Olivetti.
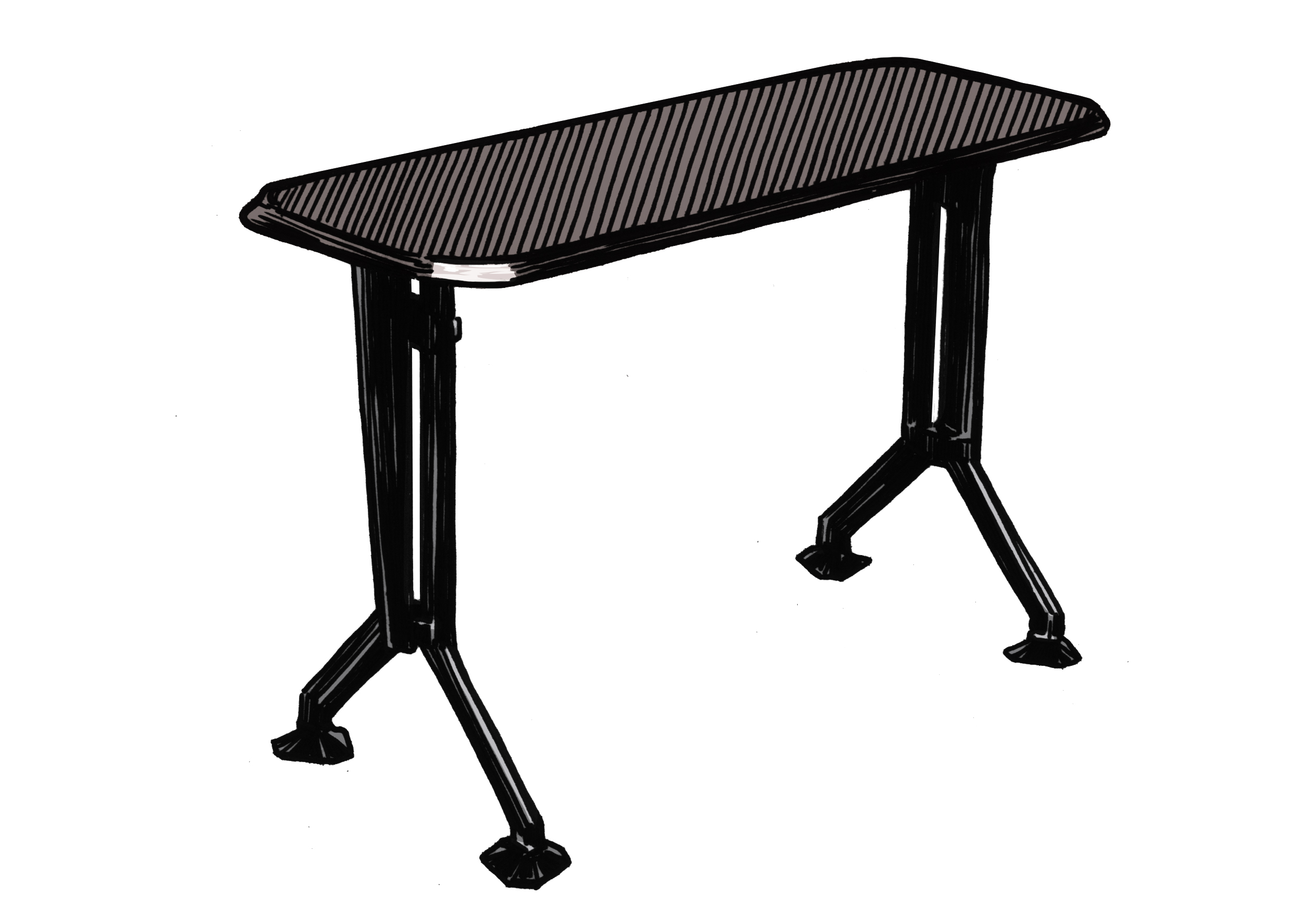
BBPR was an Italian architecture studio best known for designing the Torre Velasca, Milan’s mushroom-shaped skyscraper. In 1963, after completing the tower, the firm was tasked by Olivetti to create a line of office furniture called Synthesis. The sturdy and straightforward designs were produced in large quantities and can still be found on the second-hand market. That might also be why the Arco has taken the eye of the art world: it signals that a gallerist knows their Italian design history without having to dish out anything close to what the artworks on the walls go for.
|
|
around the house: Bench for Two, Denmark
Butterfly effect
Danish furniture firms Fredericia and A Petersen have collaborated to relaunch Copenhagen-born Nanna Ditzel’s iconic Bench for Two, nearly four decades after its initial release. The seat’s defining feature is a bold backrest made from solid maple and veneer, featuring concentric circles and a red centre dot. “Butterflies have qualities that I wish to reflect in my furniture,” said Ditzel in 1989. “The lightness, the feeling of floating.”

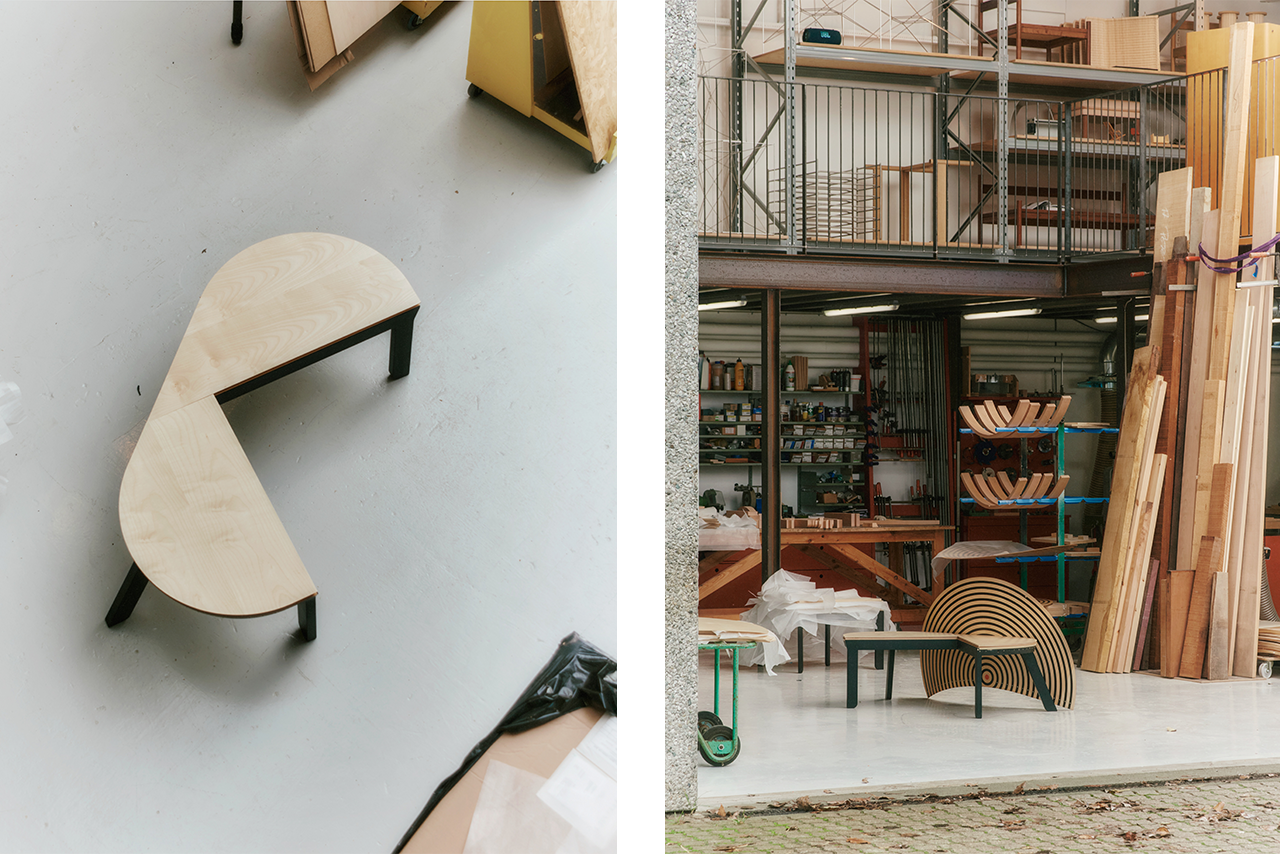
This feeling is present in the relaunch, which includes the original black backrest and comes in three new vivid colours: bright red, yellow and pink. It’s a celebration of Ditzel’s passion for bold colour palettes and expressive form. The result is a testament to Danish modernism, embodying Fredericia and A Petersen’s commitment to practical products that can lift our spirits.
frederica.com
|
|
In The Picture: Primo Posto, Hong Kong
Grand gestures
Those looking for a slice of Milanese hospitality in Hong Kong’s Sheung Wan neighbourhood would do well to stop by the trattoria Primo Posto (First Place). Beyond serving beloved classics such as cotoletta alla Milanese and riso al salto, the ristoro boasts a vibrant new graphic identity by Shenzhen, Hong Kong and Venice-based Panglossian Studio. Drawing inspiration from Italian futurism, particularly painter Fortunato Depero’s bold, rhythmic visuals, the new branding is dynamic, active and playful. Case in point is a “P” logo defined by overlaid linework and a palette of contrasting yet harmonious tones.


Depero’s influence can also be seen in the illustrations of classic Italian hand gestures, which are cleverly woven into everything from the menus to the wine list. “The gestures are a playful nod to the clichés that people often associate with the Milanese. It’s a way to make guests smile, to have a point of connection with something familiar,” says Sara Biancaccio, Panglossian Studio’s Milan-born co-founder. “These motions are then elevated through a graphic system inspired by Depero’s striking visual language. The result is a brand that’s rhythmic, expressive and full of character; something that invites curiosity and connection rather than simply replicating tradition.”
wearepanglossian.com
|
|
Image credits:
Sonal Bakrania/Tate Photography, Alamy, Alan Karchmer, Father & Bun, Catherine Hyland, Frederica, Primo Posto. Illustration: Anje Jager
| | |